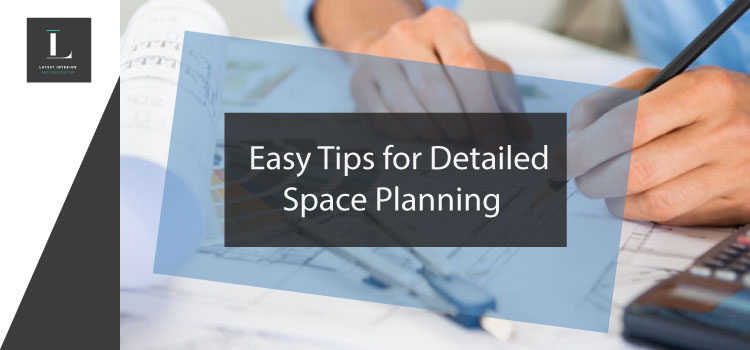When Captain James T. Kirk described ‘Space’ as the final frontier, he was probably echoing the thoughts of all interior designers, albeit in an entirely different context. In the world of interior designing, space planning refers to the detailed analysis and organization of the physical space in a building or home. The main focus of space planning is to study the layout of the space and to envision how it will be used, and by whom.
To Check our South Delhi interior designs. Visit Here.
Do you notice how a bathroom is always located next to a bedroom? Do you find that some windows are strategically placed to let in maximum sunlight? These elements are the result of painstaking work carried out by interior designers and architects during the process of space planning. A comprehensive space plan includes drawings and layouts that not only highlight the required elements of the available space, but the inclusion of doors, windows and other furniture. This blog will give you some points to consider for detailed space planning.
Tips for Detailed Space Planning
Space and Volume: When Archimedes sat down for his bath thousands of years ago, he not only revolutionized the laws of physics, but he also gave us an insight into spatial planning. When attempting to organize the space of your living room or office, you should think of it like a tub of water or a fishbowl. Every time you add a piece of furniture, you displace the volume and reduce the space. Keep only what furniture you need and simply get rid of the rest.
Activity Zones: The most important factor of space planning is designating the activity zones. For example, in general, homes have four main activity zones, social (living room, dining area) private (bedroom, bathroom) work (kitchen) and storage zones (closets and cabinets). You must keep in mind that the zones often work in relation to each other; the kitchen should be close to the dining room, and the bathroom should be close to the bedroom. Once you identify the activity zones in each room, you can plan the space accordingly.
Prospect Theory: Forgoing the technicalities of the terms, prospect theory basically says that spaces we find acceptable normally present us with an opportunity, but at the same time is a place of safety. For example, in an open park, people tend to sit next to a tress that offers ‘refuge’ (shade, a backrest) and ‘prospect’ (a place to survey the open space). You can use the prospect-refuge theory in the design of your spaces to create an aesthetically pleasing environment.
Decorations and Accessories: As with the furniture, you need to choose the décor of the room in such a way that it stays in line with the overall tone of the space. Here’s a helpful principle you can use in space planning; the use of vertical lines tend to draw our attention up, while horizontal lines draw our attention across. You can use this principle to arrange the décor or room accessories so as to expand or reduce the perceived size of the room. Additionally, including square tiles or wallpaper with a square grid, will make the room appear bigger than it is.
Passageways: Unless you have a minotaur hiding somewhere in the house, there is no need to turn your room into a maze. It can be quite frustrating for guests to have to navigate through cluttered furniture just to get from one end of the room to the other. Space planning ensures you arrange your furniture in the best possible way so that the circulation passageway through the room is always free. One way to ensure an economic pathway is to push the furniture back against the wall.
Considering the fact that there are many elements that go into space planning, it is best that you consult the best interior designers in Delhi when creating a space plan. Collaborating with experienced architects and interior designers will you outline exactly how you want to use the available space and come up with the best design to meet those needs.
Also, if you are looking for interior design services in Gurgaon. Click Here.


